|
|
GENERAL EQUIPMENT INC.
8724 Sunset Drive #191● Miami FL 33173 · USA
|
|
|
GENERAL EQUIPMENT INC.
8724 Sunset Drive #191● Miami FL 33173 · USA
|
FIELDHOSPITAL
|
TYPE: |
Hospital |
|
DESCRIPTION: |
Mobile Field Hospital |
|
PRICE: |
Upon Request |
|
PACKING: |
Upon Request |
MOBILE FIELD HOSPITAL
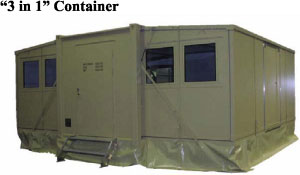
|
Mobile Hospital (Field Hospital)
Made in Europe
Characteristic of the Hospital The
hospital is designed to admit, sort and temporarily hospitalize
wounded persons with mild and severs injury. Possible Structure of the Hospital
1. Special cleaning treatment department Optimum Staff for the Hospital
11 medical doctors specialized in surgery To unfold the hospital of this type in winter or summer takes 10 – 12 hours or 5 –6 hours, respectively. The
material of the hospital comprises 30.10MT (Megatons) The composition of the material and is packing permit to be transported by all means of transport / truck, railway, car,ship or plane. Hospitals of this type can also operate in the so – called declared zones according to the Geneva Convention, provided they are visible marked with the symbol of red cross as requested by theConvention. Material
The set of medical material is without medicamentsand chemicals NCN Sanitary Material
Provisions for 1 set:
Pressure vessels for oil field kitchens were notsubjected to
inspection by technical supervision.
Mobile Surgical - Type Hospital The
surgical field hospital is designed for admittance,classification
and temporary hospitalization of moderately injured patients.It
provides expert surgical medical aid. The equipment of the
hospitalmakesit possible to perform major surgery of limbs thorax,
and minor surgeryhead.The capacity is 300 beds. a.
disrobing room The basis
equipment of this department consistsofthe bathing set MKS and field
washing room. The
responsibility of the resuscitation departmentis treatment of shock
of injured patients and resuscitation and post-operativecare until
the patients may be relocated to the hospital ward. There
issomebasic equipment in this department. The set N-7 Medical Items
hand-operatedresurgent apparatus RK-32-V, resurgent apparatus
SPIRETA-V, and equipmentfor oxygen treatment for ten persons. The
department is also equipped withsinks, palla, tables for medical
instruments, rests and stands for stretchersand other instruments
necessary for the function of the department. The basic equipment of this working place consistsof sets of splints bandage material B-1, bandage material B-3, a set ofsplintsE-2 and a table of rebandaging patients. The equipment is furthersupplementedwith stands for stretches, universal reck and other necessarymaterial. The
principal working place of the surgical fieldhospital is the
operation-rebandaging block. The operation-rebandagingblockconsists
of surgery room and sterilization room. The responsibilityof
theoperation-rebandaging block is to perform all kinds of surgery
uponadmittedpatients. The surgery room is designed to provide highly
skilledtreatmentfor very seriously injured patients. It is equipped
with twooperation tablesthat makes it possible to position
particular parts orthe operating tablesinto different positions
according to requirementsof the surgery. The operatinglamp provides
enough light for the medicalpersonal The re-bandaging
room of the operation-rebandagingblock is the working place,
especially in the limbs injuries and minorburns.The re-bandaging
room usually has four re-bandaging tables and operatinglamps.The set
ZARREPO, a part of the re-bandaging room, is an
exquisiteequipmentfor repositioning bone fragments. The sterilization room of the operation-rebandingblock is the working place where the surgical instruments are washed andsterilized,and where the aseptic material for the surgery room and rebandingroom issterilized. The material intended to be sterilized is put intobarrels. Allthe work is done in large sterilization apparatus AUT-41. The x-ray
room is designed to specify surgicaldiagnoses,to locate foreign
bodies and to perform x-ray diagnosticallyexaminationsof patients.
The x-ray room is divided in two parts. The examinationroomis
equipped with a folding x-ray apparatus ARTEK II, which makes
itpossibleto perform both sciascapic and sciagraphic examinations in
verticalas wellas horizontal positions. The cartridges with exposed
films aredeveloped inthe dark room, the other part of the x-ray
room. The darkroom is dividedinto a dry The
pharmacy department consists of a pharmacyanda manufactory of
infusion solutions, and of the stock of medical material.The
pharmacy ensures and carries out the supply with mass-produced
pharmaceuticals,distilled water, medical oxygen, nursing and other
medical material. Itpreparesmedicines according the individual
prescriptions of physicians.The basicequipment of the pharmacy is a
set N-5, a set for the operationof the pharmacy,and a distiller for
preparation of distilled water. Themanufactory of infusionsolutions
has two parts: - a wash room and themanufactory of solution itself: The daily
capacity of the manufactory of infusionsolutions is approximately
150 liters. The responsibility of the ambulance is to maintainthe readiness on a working place for minor surgery and rebanding and aworkingplace for ambulatory treatment. The basis equipment of the ambulanceis are-banding table, a set for ambulatory examination V-8, a set of surgicalinstruments V-1 and other necessary material. The laboratory is divided into a biochemical workingplace and a hematology working place. Its responsibility is to performvariousexamination of samples prepared by other departments, is equippedwith a setL-1, sterilization apparatus LA-60 and other material necessaryfor the operationof a clinical laboratory. In the surgical field hospital there are usuallythree hospital departments, each with a capacity of 100 beds. The responsibility of the hospital departmentisto hospitalize and treat injured and sick patients. The basic equipmentofthose departments are gots. Their numbers corresponds to the capacitiesofparticular hospital departments. As a part of the equipment there arealsotables, chairs and hygienic requisites and equipment. An integral
part of a surgical field hospitalisalso the maintenance support. It
serves to supply all the departmentswithelectricity, cares for small
repairs and maintenance of equipmentof the fieldhospital and last
not least, it secures food and preparesday-long food forpatients and
for the personal of the hospital. Naturallyit is properly equippedto
serve this need. The hospital is located in tents or in availablebuildings in various combinations. Moreover, there are 3 large medicaltentsand 17 small medical tents in the delivered set. The compositionof the materialand the way it is packaged makes it possible to implementthe transportationof the surgical field hospital by automobile, by trainand as well as by sea. We are in the position to provide a video-tape and further information - but we need a signed and sealed LOI with buyer's letterhead to proceed |
|
50 Beds Field Hospital
|
|
50 Beds Field Hospital
Operation Theater in an Expandable Container Demeco's Mobile Hospital is a concept of having a fully equipped and functional hospital unit's that can be transported from one place to another with ease. With the Operation Theater build into a “3 in 1” expandable container the module can be ready to service with 1 hour from arrival to site. The container is an expandable 3 in 1 container with the below overall measures:
|
15 minutes after the base container is secured on the corner casting, the shelter is ready for use

|
Inside The Container The container will have the below basic configurations:
|
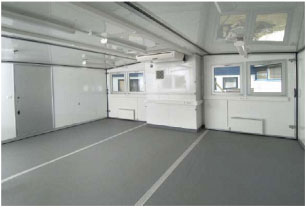
|
Operation
Theater The Operation Theater will be equipped with:
|
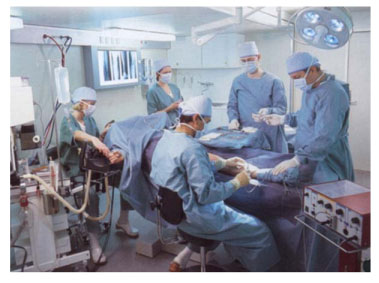
|
Scrub-up Area
|
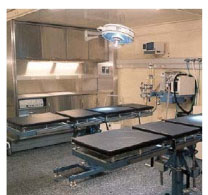
|
The expandable shelter can be equipped with all needed medical equipments for the different functions:
|
Toilet / Shower Unit
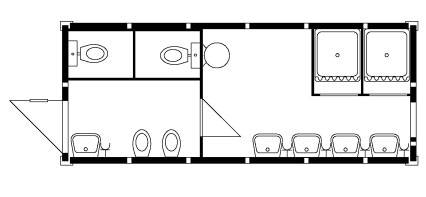
|
Containing:
|
ISO container modules
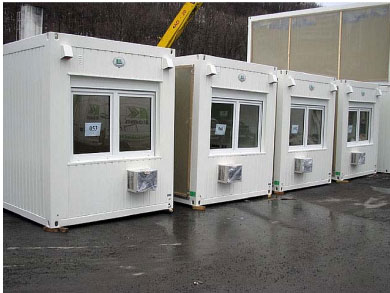
Modules ready for connection
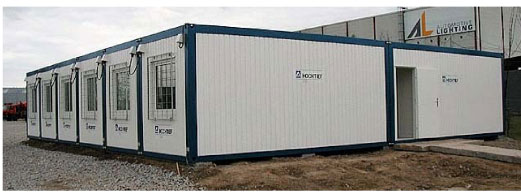
Erected on site
Interior
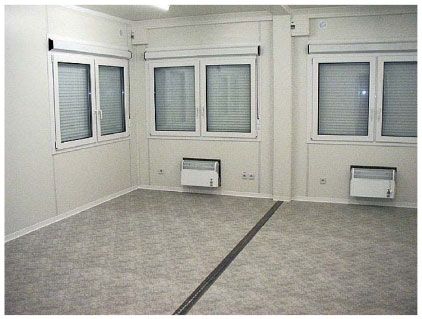
Corridor
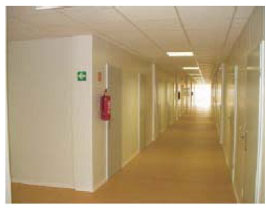
The Containers in use
Canteen in 6 containers
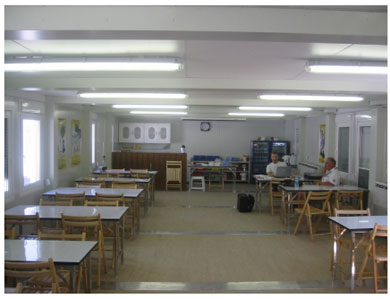
Office in 3 containers
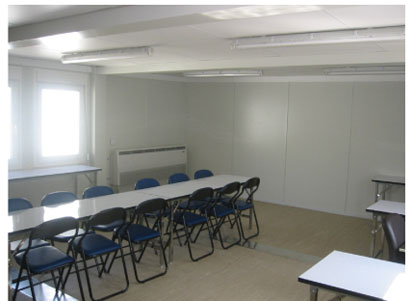
|
Kitchen The Kitchen Unit is configured inside an ISO 20' CSC steel container. Power Inlet Panel as well as outlets to facilitate domestic functions and connection for equipment and functions is installed. The Kitchen configuration will be fitted to accommodate production kitchen and catering functions for 100 Persons, by using facilities within the hospital complex. |
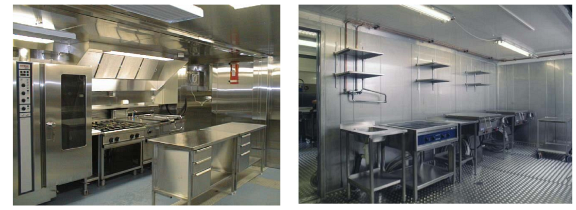
|
Integrated Kitchen Equipment: The unit is fully equipped to produce 5 meals per day for 100 persons as well as a dish washer line to clean cutlery. The following equipment is installed in the kitchen unit; The kitchen will have the following cooking equipment:
The kitchen will come with stainless steel preparation tables. There will be adequate shelving and storage space to keep and secure condiments and the accessories supply together with the kitchen, such as the water tank, water pump kits, spare burner, tables, wash basin, insulated food containers and tool sets, etc. The refrigeration system will consist of a refrigerator and a freezer and will be refrigerated by 2 separate refrigeration units. Both refrigerator and freezer will have large door for easy access to the foods stored inside. The operating temperature of the refrigerator and freezer will be 5 degree Celsius (+5°C) and minus 18 degree Celsius (-18°C) respectively. Laundry Complete laundry unit with washing machines and dryers in a 20' ISO Container. |
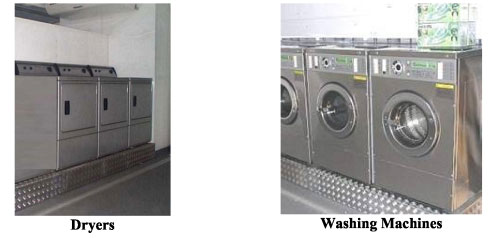
|
Equipment included: |
1 unit of 3000W Electrical Resistance Heater |
| 3 units of Industrial Washing Machines | Power inlets for 220V AC 50hz/Generator System |
| 3 units of Drying Tumbler | 2 units of Internal Lighting Fixtures 2x36W |
| 1 unit of Cloth Roller | 1 unit of Fire Detectors |
| 2 units of Flat Iron | 1 unit of Fire Extinguishers, 6 kgs |
| 2 units of Ironing tables | Leveling Jacks (set of 4) lifting height 300 mm |
| 1 unit of Air Conditioning | |
| 20' ISO Container |
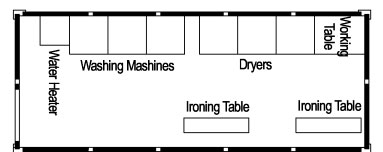
Post Mortem 20' ISO Container

|
The 20' refrigerated container with lift and shelves is capable of holding 10 - 12 corpses and is designed for use within the climatic range from -31 ° C to +55° C. The 20' refrigerated ISO container has reinforced insulation and temperatures adjustable from +29°C to -29°C for outside temperatures of +50°C and for an intensive use. The refrigerating unit is however able to function by outside temperatures up to +55°C. |
|
Mobile Hospital in Foldable Shelters
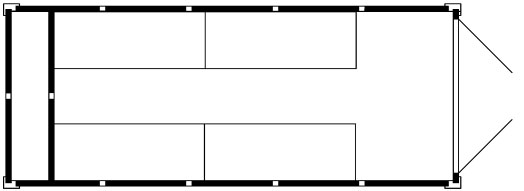
Demeco's Mobile Hospital is a concept of having a fully equipped and functional hospital unit's that can be transported from one place to another with ease. With the Operation Theater build into a Foldable shelter container the module can be ready to service with 1 hour from arrival to site.
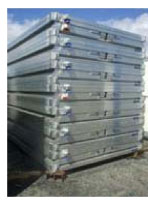
|
20' Foldable shelter ready for transport
7
units of Foldable Shelters equals one standard ISO container
size |
The claddings made out of aluminum have thickness of 0.8 mm, are without corrugation and are preprinted.
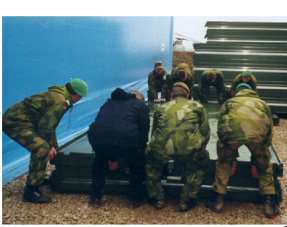
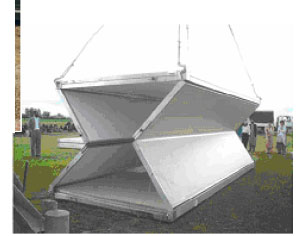
|
The Foldable shelter can be lifted and mounted in 30 seconds by 8 men. Lifting eyes are affixed on each corner for lifting by crane. |
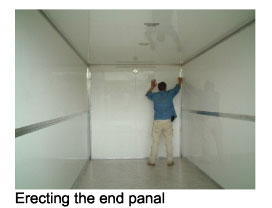
|
The Aluminiums door is 900 x 2000 mm Electrical system & outlets are integrated in ceiling panel. Heating treasing (80W/m²) is installed in floor panel. The dimension of the Foldable shelter in erected possition (inner/outer): Length: 5856 / 6000 mm Height: 2350 / 2540 mm Width: 2400 mm Weight: 925 kgs Floor Area: 14 M2 |
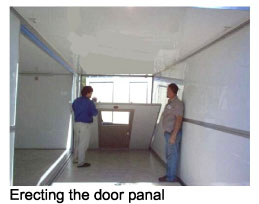
Units are easily joined to form large open rooms here: Two units combined to one room.
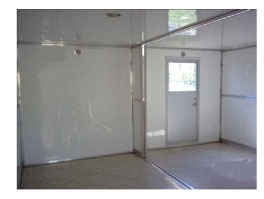
The Shelter can be stacked
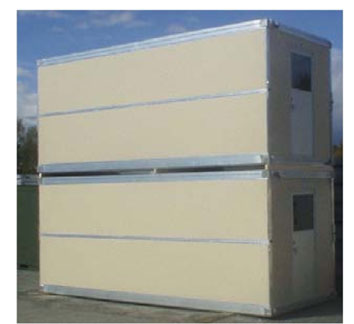
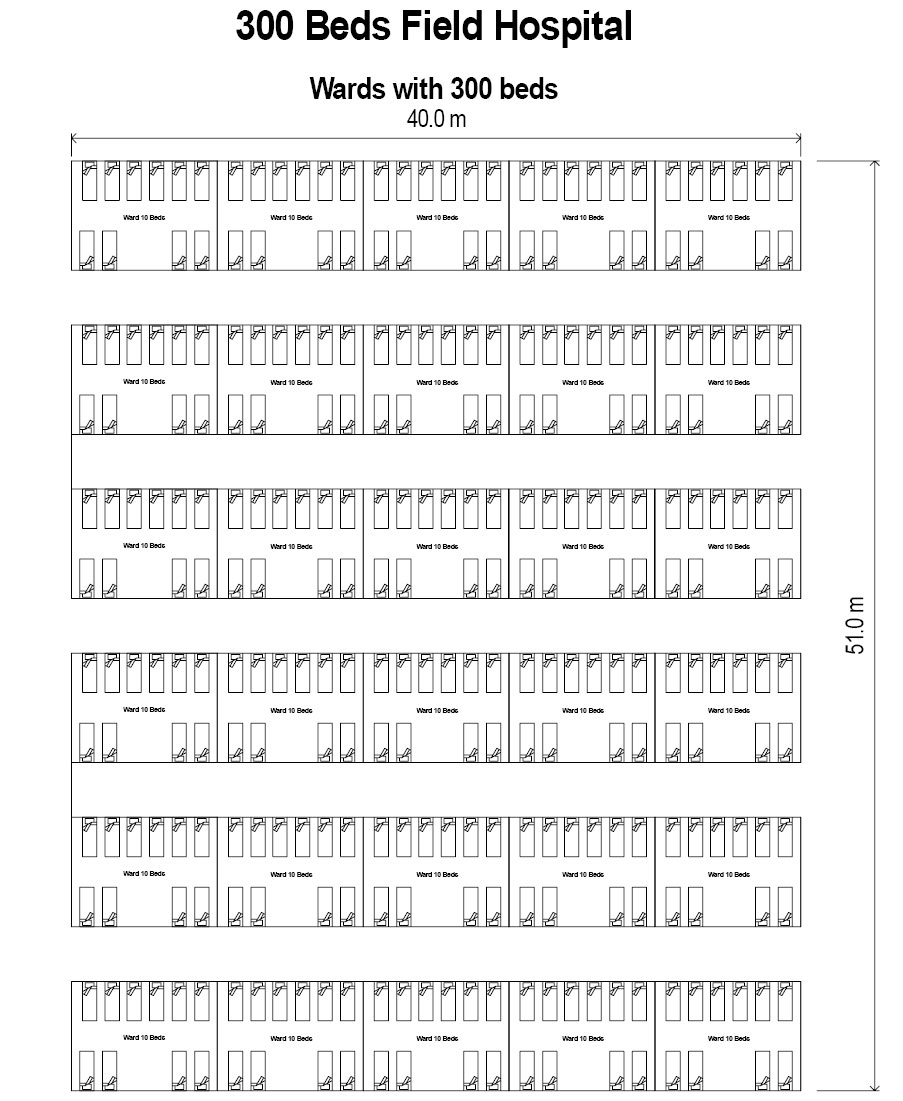
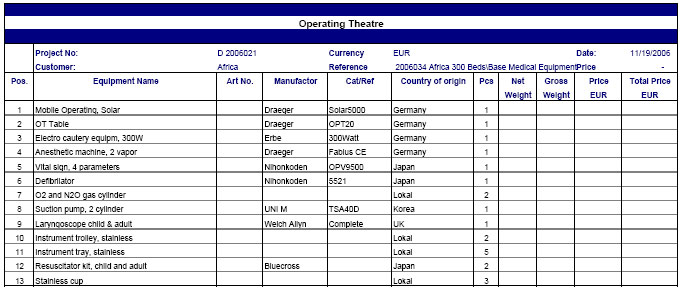
Specification and photos are not contractual and are subject to verification upon inspection
TAKE NOTICE!
PLEASE BE ADVISED THAT INFORMATION INCLUDED IS CONFIDENTIAL IN NATURE AND IS BASED ON PRE-EXISTING BUSINESS RELATIONSHIP WITH THE LEGAL OWNER OF PROPERTY DESCRIBED HEREIN (IF APPLICABLE). AS SUCH, UPON RECEIPT OF SAID INFORMATION THE RECEIVER ACKNOWLEDGES THAT ANY UNAUTHORIZED CONTACT WITH SAID LEGAL SELLER WILL BE CHARACTERIZED AS A BREACH OF CONFIDENTIALITY AND SAID AGREEMENT MAY BE ENFORCED UNDER EXISTING LAW OR IN EQUITY.
This paper was prepared by
General Equipment Corp.
The paper represents an offer of a partner of General Equipment Corp.
All rights are reserved by and for General Equipment Corp..
All
content and ideas of this paper are the property of General Equipment Corp.
Defense items are subject to final destination approval and granting of an
export license issued by exporting country's authorities